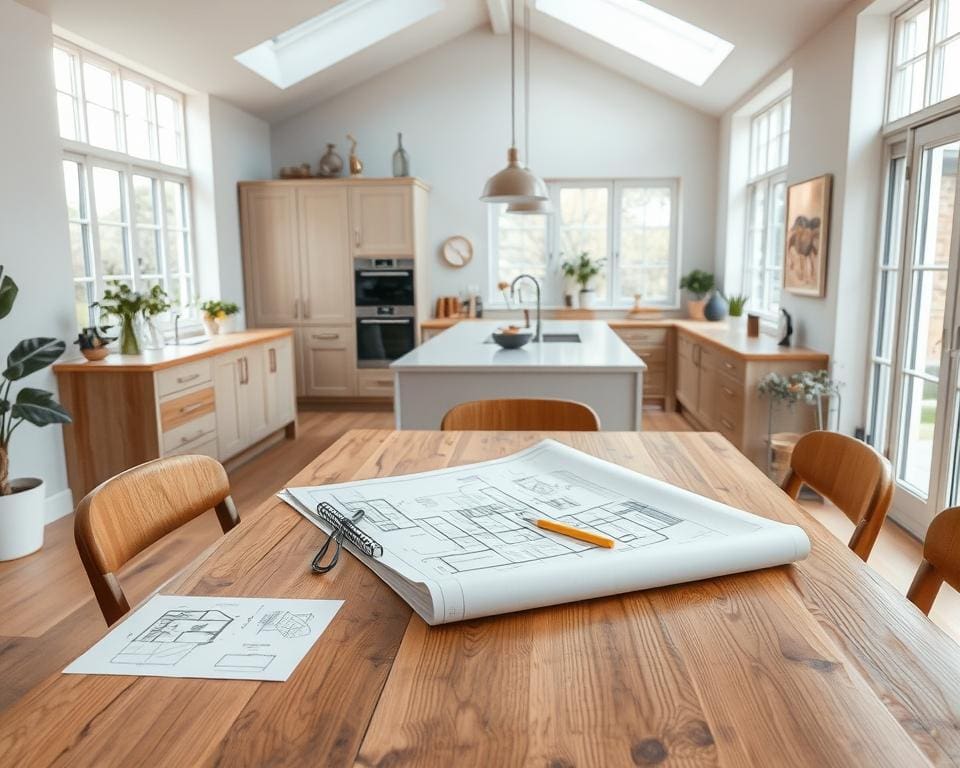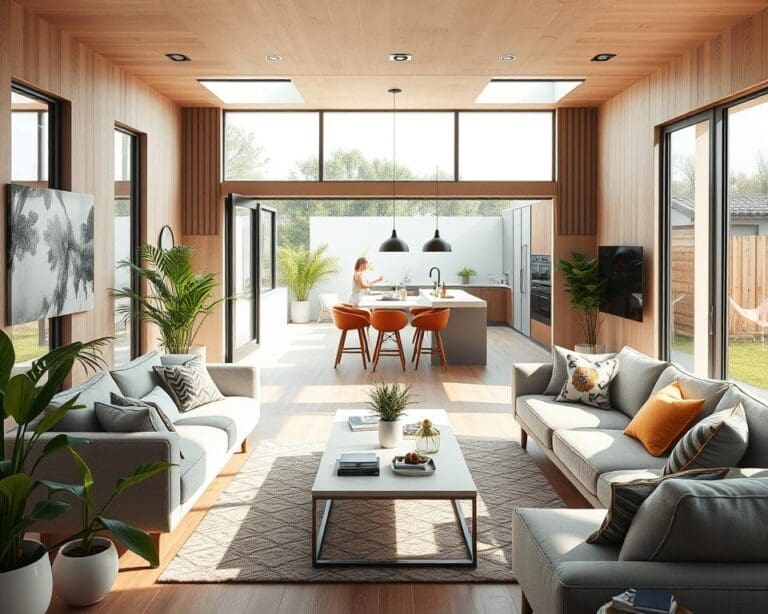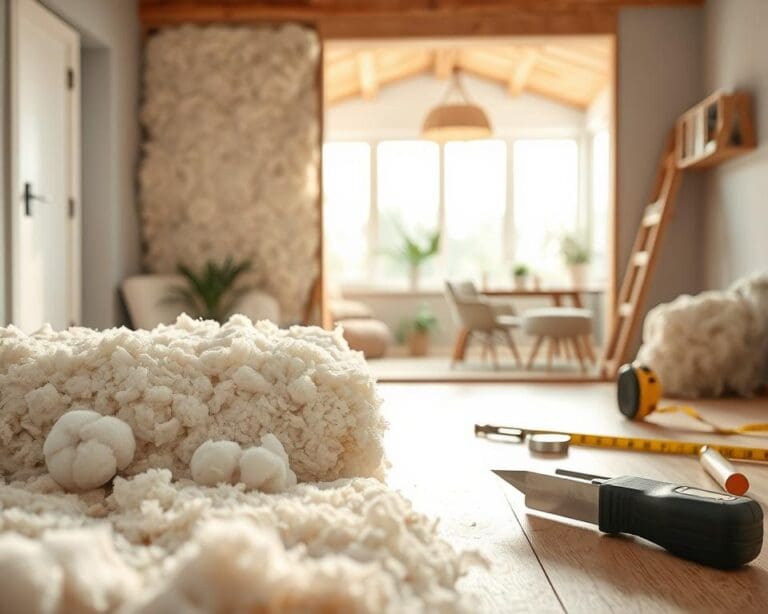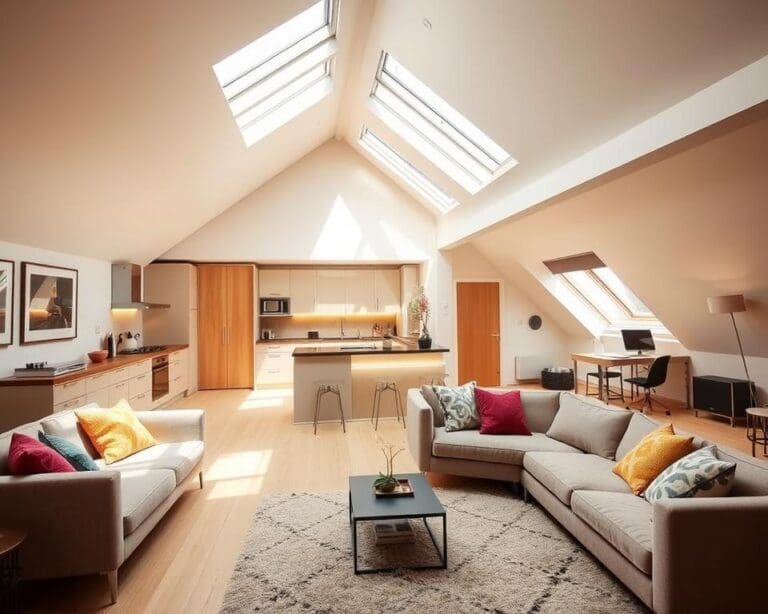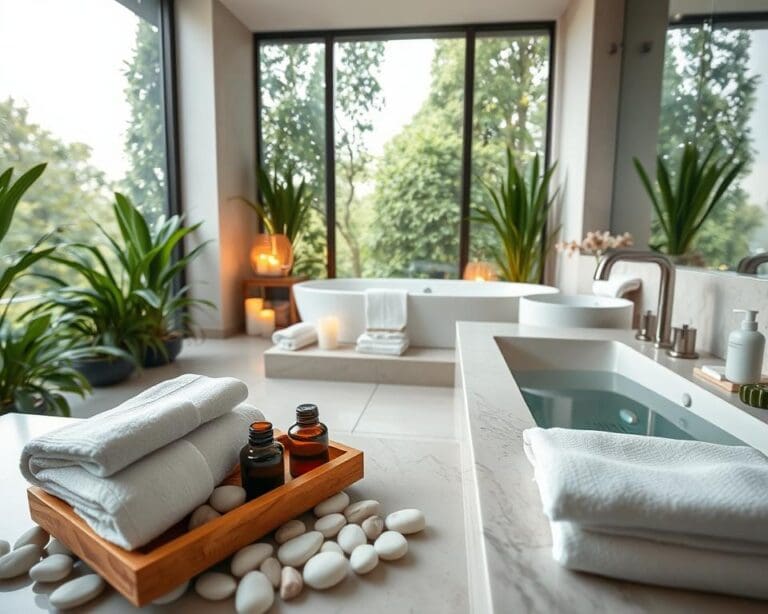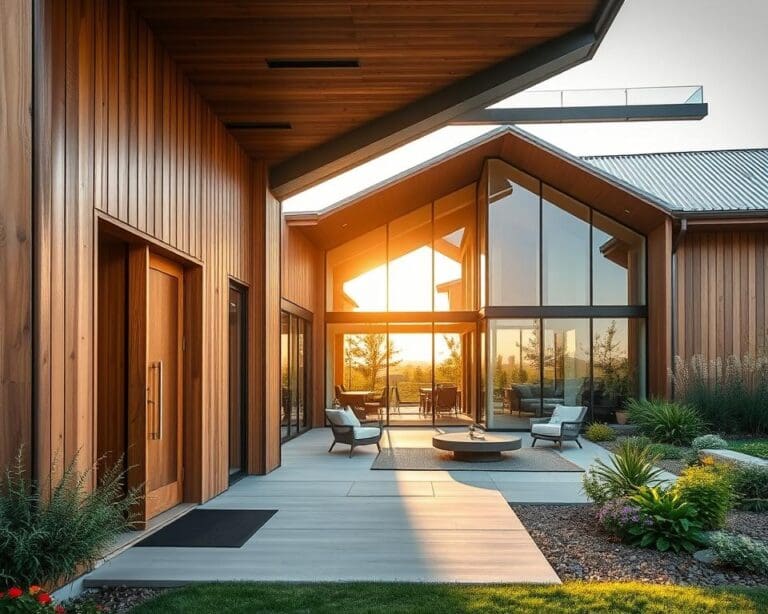Planning a kitchen extension can be an exciting yet daunting process for homeowners looking to enhance their living spaces. The potential benefits of a kitchen renovation are vast, transforming not only the functionality of your home but also enriching your family’s daily life. Proper kitchen extension planning requires careful consideration of your design aspirations, budget constraints, and compliance with local regulations. By embarking on this home improvement journey with a clear vision, you can create a culinary haven that reflects your lifestyle and meets your family’s needs.
Understanding the Benefits of a Kitchen Extension
Adding a kitchen extension can unlock numerous advantages for homeowners. A well-executed extension not only provides an enhanced living space, but it also serves as a strategic investment that can significantly improve overall property value. Understanding these benefits can guide you in making an informed decision about this transformative project.
Enhancing Living Space
One of the most notable benefits of kitchen extension is the creation of an enhanced living space. This additional room invites more natural light and fosters an atmosphere perfect for family gatherings and social events. The open layout can facilitate a seamless connection between the indoor and outdoor environments, promoting a more enjoyable lifestyle.
Increased Property Value
The property value increase resulting from adding a kitchen extension can be both substantial and rewarding. Research indicates that a thoughtfully designed extension can yield a return on investment of up to 20% in the UK housing market. As potential buyers increasingly prioritise modern kitchen spaces, your newly expanded area may attract more interest.
Improving Functionality
Improving functionality is yet another compelling reason for considering a kitchen extension. With a new layout, you can optimise workflow, maximise storage solutions, and incorporate contemporary amenities that cater to your lifestyle. This strategic upgrade can elevate your cooking experience and transform your kitchen into a central hub for family activities.
How do you plan a kitchen extension in your home?
Embarking on a kitchen extension project requires clarity in your vision. Setting clear extension goals defines the direction of your project, ensuring that the outcome meets your expectations. Consider what you want to achieve; whether it’s creating additional storage, promoting an inviting open-plan design, or improving the overall cooking experience, every decision should reflect your needs.
Setting Your Goals for the Extension
Understanding your extension goals is vital for a successful kitchen extension. Begin by listing your priorities and aspirations. Ask yourself:
- What functionalities do you wish to enhance?
- Do you require more seating for family gatherings?
- Is accessibility a concern for everyone in the household?
By formulating specific goals, you establish a roadmap that guides your design and planning process, aligning it with your vision for the future.
Considering Your Family’s Needs
Taking into account your family needs can dramatically affect the design and functionality of your extension. Evaluate the lifestyle habits of your household, such as cooking routines, entertaining preferences, and collaborative activities. Reflect on these aspects:
- Are you a family that enjoys cooking together?
- How often do you entertain guests at home?
- Do children require a designated area for activities?
Incorporating these considerations will make your kitchen extension more than just a space; it will become a hub that caters to the unique dynamics of your family, ensuring that it evolves as your needs change.
Budgeting for Your Kitchen Extension
When embarking on a kitchen extension project, effective budgeting stands as a critical step toward success. Understanding the costs involved allows homeowners to plan efficiently. A thorough cost analysis should cover various factors, including structural changes, materials, labour, and additional outfitting. Prices for kitchen extensions in the UK typically range from £15,000 to over £50,000, depending on the scope and specifications.
Determining Your Costs
To achieve accurate kitchen extension budgeting, consider the following components:
- Architectural services and design fees
- Construction and labour expenses
- Quality of materials selected
- Plumbing and electrical installations
- Interior furnishings and fixtures
This detailed breakdown helps in understanding where funds are allocated and identifying areas where savings might be possible.
Exploring Financing Options
Finding the right financing options for home improvements is essential, ensuring your kitchen extension remains financially feasible. Homeowners may explore:
- Mortgages that accommodate renovations
- Personal loans offering flexibility
- Equity release from the property
Each option presents unique benefits and drawbacks, requiring careful consideration of personal financial circumstances.
Choosing the Right Design for Your Extension
When planning your kitchen extension design, the aesthetics and style should resonate with both your personal taste and the existing architecture of your home. This thoughtful integration ensures that the new space feels cohesive and welcoming. A contemporary kitchen design often emphasizes clean lines and minimalist features, but it can also blend elements from various styles to create a unique look.
Styles and Aesthetics
Many styles can suit a kitchen extension, allowing homeowners to explore different aesthetics. Popular choices include:
- Traditional: Features classic materials and rich colours, giving a warm, inviting feel.
- Modern: Prioritises sleek finishes and innovative fixtures, ideal for those wanting a fresh, contemporary kitchen.
- Minimalist: Focuses on simplicity, using monochromatic palettes and unobtrusive designs.
Selecting a style that complements your home’s architecture will enhance its overall appeal and create a seamless transition between old and new spaces.
Maximising Natural Light
In home improvement, maximising natural light plays a crucial role in enhancing both functionality and ambiance. Consider incorporating features such as:
- Large windows that invite in abundant light.
- Skylights to illuminate the space from above.
- An open layout that connects the kitchen with adjoining living areas.
Testimonials from homeowners reveal that introducing natural light transforms the kitchen experience, elevating the mood and making the area more pleasant for cooking and socialising.
Navigating Planning Permissions and Regulations
When embarking on a kitchen extension project, understanding the regulatory framework is essential. Knowledge of local building regulations ensures compliance with safety and structural guidelines, which can vary across different regions. Failing to adhere to these standards may result in delays or even halt the project altogether. Familiarity with kitchen extension planning permissions streamlines the process and helps avoid common pitfalls.
Understanding Local Building Regulations
Building regulations serve as a framework for safety, energy efficiency, and structural integrity. Each local authority may impose specific requirements, so it is crucial to research the regulations pertinent to your area. Common aspects include:
- Structural stability
- Fire safety measures
- Energy conservation standards
- Accessibility provisions
Consulting professionals familiar with home improvement compliance can provide invaluable insights into meeting these requirements. Engaging an architect or builder experienced in local regulations helps ensure that your kitchen extension aligns with necessary codes.
Applying for Planning Permission
The process of obtaining planning permission can seem daunting. Each application typically requires certain documentation, including:
- A detailed site plan
- Design plans and elevations
- Supporting statements justifying the proposal
Timelines for approval can vary, so anticipate a waiting period that could span several weeks or months. Clear communication with local councils and planning officers is vital during this stage. Their expert advice may clarify any concerns and expedite the approval process.
Finding the Right Professionals for Your Project
When embarking on a kitchen extension, engaging the right professionals is crucial to bringing your vision to life. Look for experienced kitchen extension professionals who possess a proven track record in similar projects. Architects can design a functional space that meets your needs, while skilled contractors ensure the build is executed to the highest standards. Interior designers further enrich the project by ensuring that aesthetics and functionality harmonise beautifully.
Recommendations and thorough reviews are invaluable when selecting your team. Chatting with friends or seeking out online platforms like Checkatrade can provide insights into the reliability of potential hires. Additionally, organisations such as the Royal Institute of British Architects (RIBA) can connect you with qualified professionals who adhere to industry standards, safeguarding both quality and compliance throughout the construction process.
Clear communication remains paramount in this partnership. Establish well-defined expectations from the outset, discussing your vision, budget, and timeline candidly. This will foster a collaborative environment, ensuring that everyone involved—be it architects, contractors, or interior designers—works towards a shared goal: creating a stunning kitchen extension that caters to your lifestyle and enhances your home.

