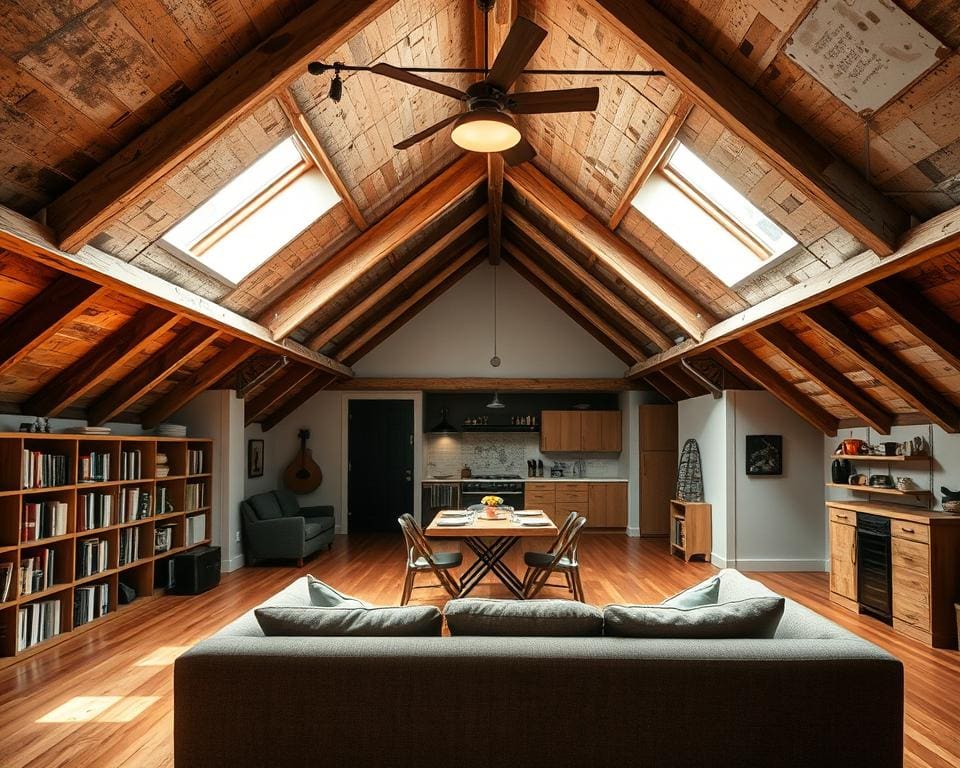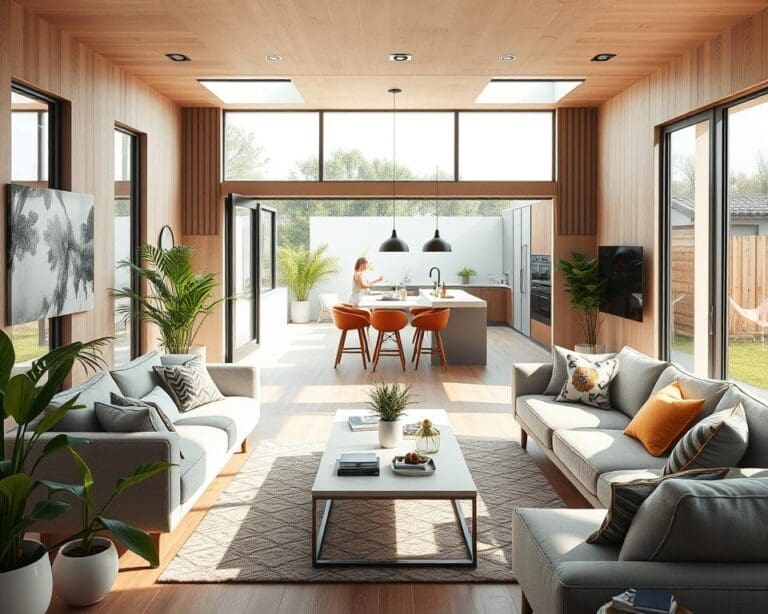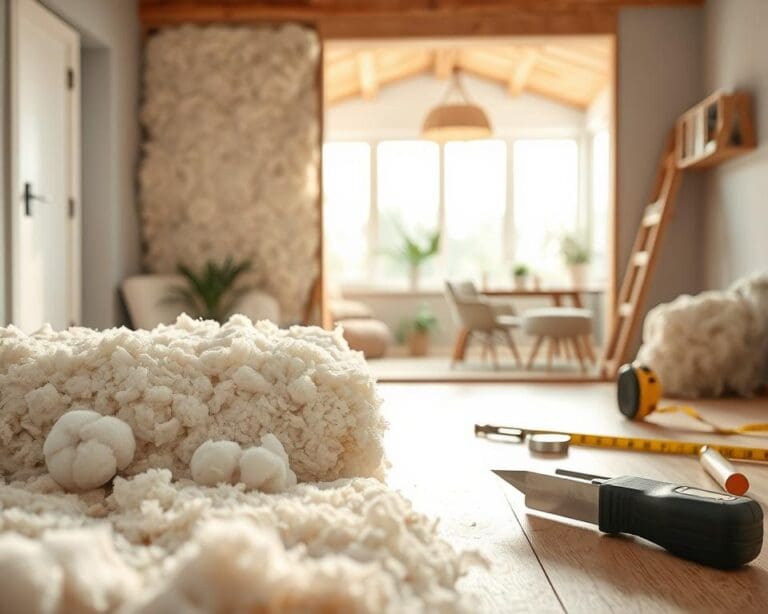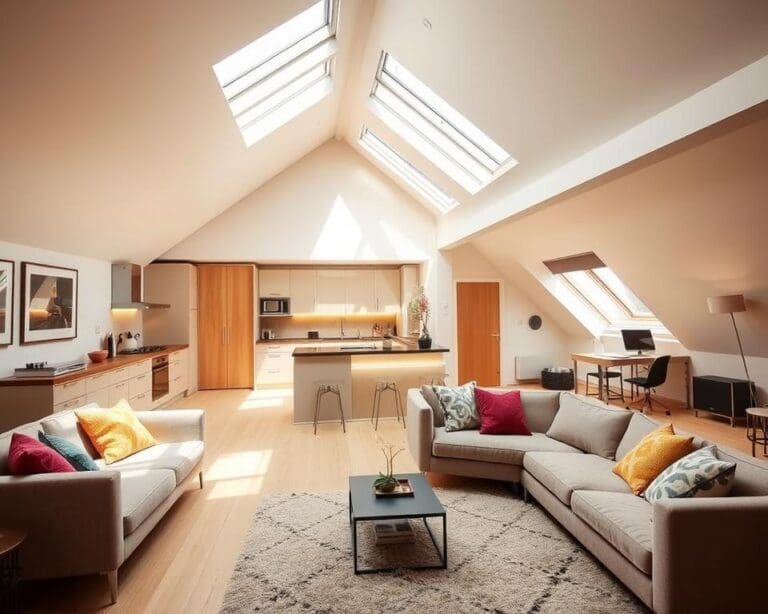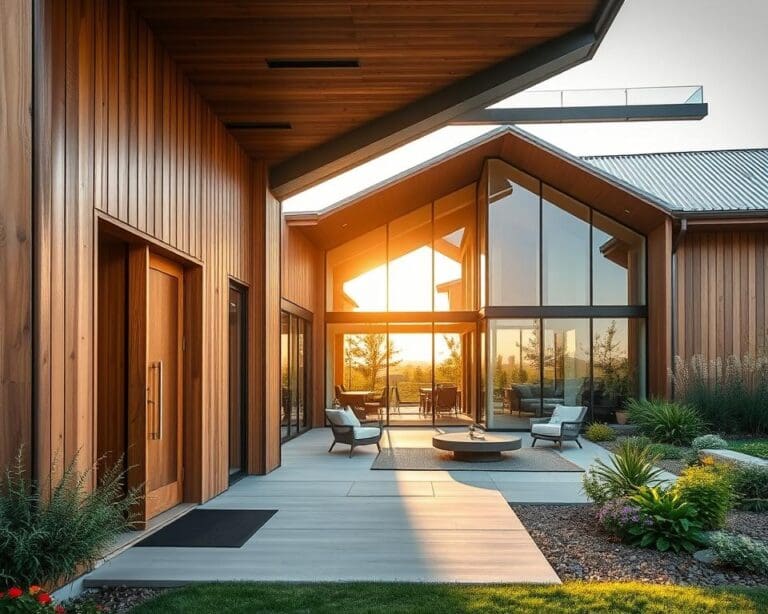Transforming an attic into a vibrant living space offers an exciting opportunity for homeowners looking to enhance their property. An attic conversion not only utilises often neglected areas of the house but can also significantly increase the value of your home. Imagine the potential of creating a cosy study, a playful children’s room, or perhaps an elegant guest suite. This journey of attic renovation can bring comfort and a sense of accomplishment as you witness your vision come to life. In this article, we will guide you through essential steps, ensuring you approach your home improvement project with confidence and creativity.
Assessing Your Attic Space
Transforming a loft space into a functional area starts with a thorough assessment of its condition. Prioritising the attic structure assessment is vital to ensure the safety and longevity of the project. Understanding the nuances of structural features will guide crucial decisions during the conversion process.
Understanding Structural Considerations
When evaluating the attic’s potential, focus on identifying load-bearing walls and the overall structural integrity of the space. Look for essential features such as:
- Roof pitches: These can affect the useable height and aesthetic of the loft space.
- Support beams: Essential for maintaining structural strength throughout the conversion.
- Existing materials: Inspect these for decay or damage that may require reinforcement.
Evaluating Insulation and Ventilation
The success of an attic conversion hinges on proper insulation and ventilation systems. Efficient insulation keeps the space comfortable year-round, which is particularly important in the UK climate. Key points to consider include:
- Type of insulation: Select high-quality materials that provide excellent thermal performance.
- Ventilation strategies: Adequate airflow helps to prevent moisture buildup and maintains a healthy environment.
Planning Your Attic Conversion
Transforming an attic into a stylish new living space involves meticulous planning. Understanding your local environment, especially the legalities surrounding renovations, is crucial. Before diving into design ideas, it is essential to consider UK building regulations, which govern structural integrity, fire safety, and accessibility. Consulting with your local council will help you navigate through any necessary permits and ensure compliance with existing laws.
Permits and Regulations in the UK
Before proceeding with your planning attic conversion, you must acquire any required planning permissions. Different councils may have varying stipulations, so it pays to conduct thorough research. Key points to consider include:
- Checking permitted development rights for your property type.
- Ensuring the design complies with local zoning laws.
- Understanding requirements related to insulation and ventilation.
By adhering to these regulations, you create a safer, more valuable, and legally compliant space for your family.
Design Ideas for Your New Living Area
With a clear understanding of the regulations, the fun part begins: crafting your new living area. Enjoy the freedom to explore an array of design inspiration tailored to your lifestyle needs. Whether envisioning a tranquil bedroom retreat, an efficient home office, or a vibrant entertainment area, consider the following layout ideas:
- Maximise natural light by adding dormer windows or skylights.
- Incorporate multifunctional furniture for versatility.
- Create distinct zones for different activities.
Each element contributes to making your attic conversion not only functional but aesthetically pleasing, ensuring it meets your family’s needs while adding charm to your home.
How do you transform an old attic into living space?
Transforming an old attic into a vibrant living space requires thoughtful planning, particularly when it comes to selecting the right attic layout and functionality. Maximising every corner of the area is crucial, and there are various design solutions available to help you achieve this. Avoiding clutter while ensuring the space feels inviting can significantly enhance your loft’s potential.
Selecting the Right Layout and Functionality
When considering the attic layout, think about how each area will function. Is it a quiet study, a playful children’s room, or a peaceful retreat? These choices inform built-in storage options essential for utilising space effectively. Custom furniture designs can create seamless storage solutions, making the most of sloped ceilings and awkward nooks.
Incorporating Natural Light and Views
Natural lighting plays a vital role in elevating the atmosphere of your attic. Strategically placed windows can illuminate dark corners and make the space feel larger. Options like skylights allow for light to flood in from above, while dormer windows can provide stunning views that inspire creativity. Not only do these features improve the aesthetic appeal, but they significantly enhance design functionality, creating a warm and inviting setting.
Essential Renovation Steps
Embarking on the attic renovation process requires careful steps to ensure a successful transformation into a usable living space. Proper preparation lays the foundation for all subsequent activities. Attention to both the intricate details and overall structural integrity is essential for achieving a safe and beautiful environment.
Preparing the Attic for Conversion
Before diving into the conversion phase, clearing and cleaning the attic is crucial. This not only provides a blank slate but also allows for a thorough inspection of the existing structure. Check for any signs of damage, such as wood rot or water leaks, and address these issues promptly to avoid complications later on. Ensuring that safety measures are in place—like using proper scaffolding and wearing protective gear—is equally significant during this preparation stage.
Understanding Electrical and Plumbing Needs
As the attic renovation process unfolds, understanding your electrical and plumbing needs becomes paramount. Consider the requirements for electrical installation, including sufficient wiring for lighting and heating solutions. Routing services through ceilings and walls may be necessary, so planning these aspects in advance helps avoid disruption later. Plumbing may also be involved, especially if the attic will feature a bathroom or kitchenette. Consulting with professionals knowledgeable in these fields can ensure compliance with safety standards and regulations, facilitating a smooth renovation experience.
Choosing the Right Materials and Products
Transforming an attic into a functional living space involves careful selection of materials and products that enhance both aesthetics and durability. Understanding the right building materials for flooring and insulation, along with effective furnishing tips, contributes to the overall success of your renovation project.
Recommended Flooring Options
The choice of flooring can significantly influence the atmosphere of your attic. For a cosy and inviting feel, soft carpets offer warmth and comfort, making them an ideal choice for bedrooms or lounging areas. Alternatively, hardwood flooring creates a sleek and sophisticated look, perfectly suited for a modern setting. Consider options such as laminate or luxury vinyl for a budget-friendly and versatile solution.
Finding the Best Insulation Products
Insulation solutions play a crucial role in maintaining a comfortable temperature within your attic. Options like mineral wool, spray foam, and rigid board insulation each offer unique benefits. Mineral wool provides excellent thermal performance at a reasonable price, while spray foam seals gaps effectively, ensuring energy efficiency. Rigid board insulation is perfect for its high insulation values, particularly in small spaces.
Furnishing Your New Living Space
When it comes to furnishing your new attic, selecting the right pieces can enhance both functionality and style. Think about multifunctional furniture that maximises your space, such as a sofa bed or built-in storage. Consider choosing colours and materials that harmonise with your design vision. Following these furnishing tips leads to a space that not only looks great but feels comfortable and lived-in.
Final Touches and Decor
Transforming your attic into a vibrant living space culminates in the finishing touches that breathe life and personality into the area. Thoughtfully chosen attic decor can elevate the overall design, creating an inviting ambience that reflects your style. Start by selecting a cohesive colour palette that complements the existing architectural elements while ensuring a sense of warmth and comfort. Soft hues can make the space feel larger, while richer tones add a touch of sophistication and drama.
Incorporating artwork is another essential component in your interior design journey. Choose pieces that resonate with you, whether contemporary prints or nostalgic photographs, as these home accessories provide character and tell a visual story. Strategically placing mirrors can also enhance the atmosphere; they not only reflect light but can make your attic feel more spacious and open.
Lastly, don’t underestimate the importance of textiles and soft furnishings. Cushions, throws, and curtains can transform the room’s feel, adding texture and warmth. Layering these elements will invite a sense of coziness, perfect for curling up with a good book. By paying attention to these final details, your attic conversion will blossom into a cherished retreat, celebrating your individuality and style.

